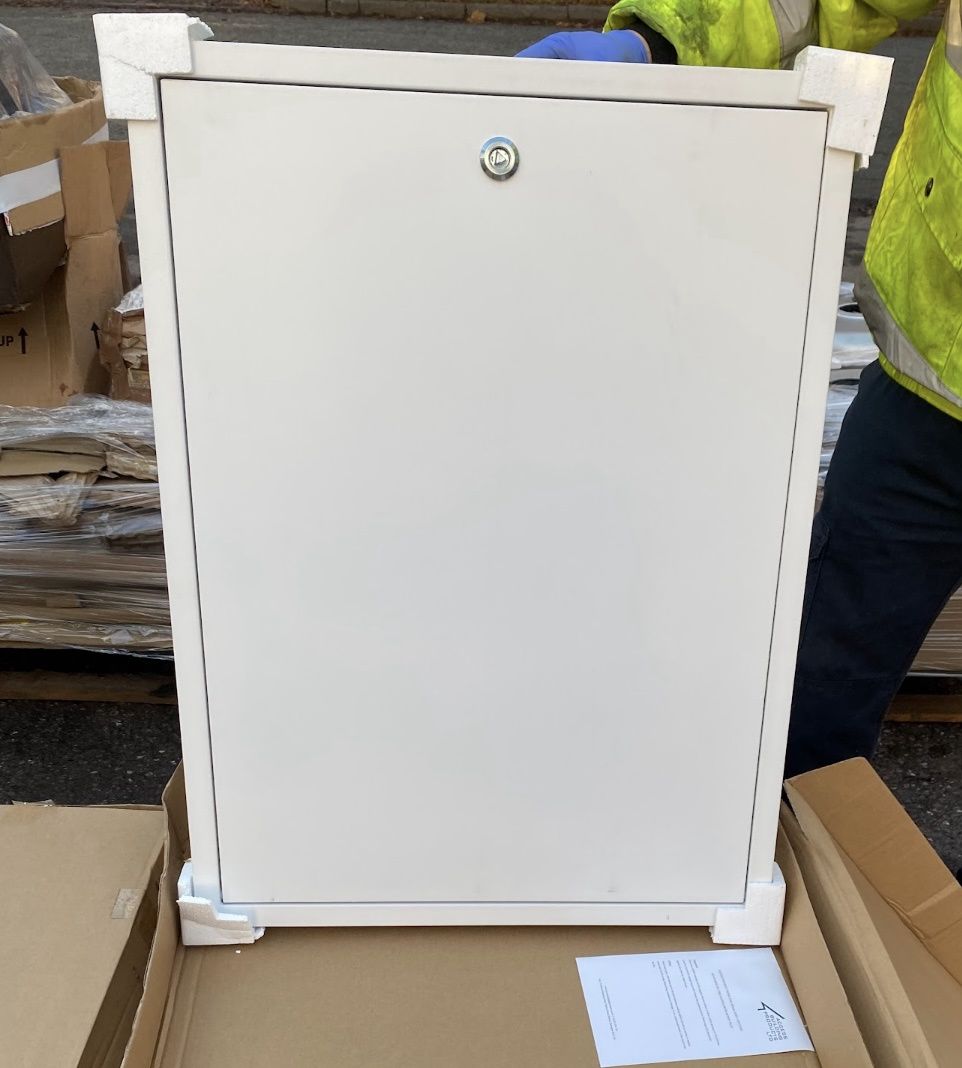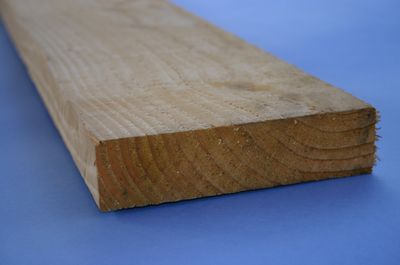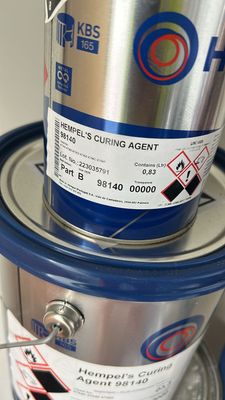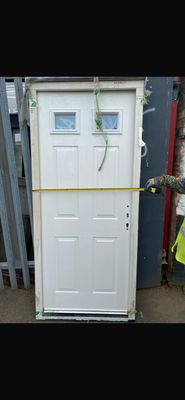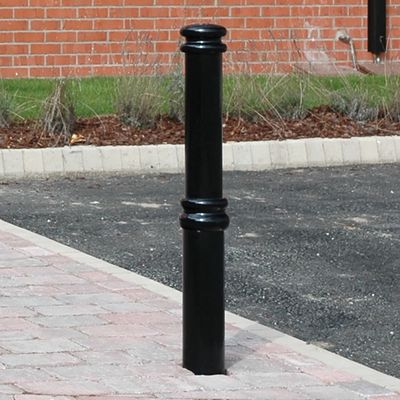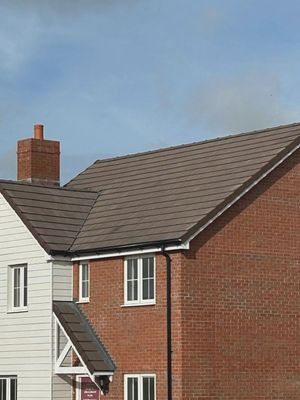Please note shipping costs are intended for deliveries out of area, if you are in a 10 mile radius please contact us for an updated price!
SD Fire Rated Loft Hatch 755 x 555mm Key Lock
5.0
1 review
Reviews from verified customers who have purchased products at this store.
£45.00
In stock: 1 available
1
Save this product for later
Customer Reviews
Reviews only from verified customers
Reviews are only accepted from verified customers who have signed in and purchased the products. This ensures that each review is based on genuine customer experiences. All reviews are checked before publication to prevent spam.
Stephen R.
Liverpool,
United Kingdom
Oct 30, 2025
Great service
And good communication throughout up to delivery
SD Fire Rated Loft Hatch 755 x 555mm Key Lock
Product Details
1 Hour Fire Rated – Tested to BS EN 1634-1:2008 and BS EN 1634-2:1999
• Unrivalled thermal properties @ 0.32 W/m²K "U" value (Exceeds Part L Building Regulations)
• Air tested in an independent UKAS accredited test house with superb result of 0.76m3/hr @ 50Pa
• UKAS accredited 1 hour fire test.
• NHBC compliant for loft doors size, including at least a 520mm clear opening in any direction
• Simply brilliant in design and performance
Product description
When designing the "SD", we didn’t just set out to pass a 60 minute fire test. We wanted to give you the best fire rated loft hatch could. In addition to being fire rated we also wanted to provide industry leading levels of insulation and air tightness.
In the SD you’re getting a high quality steel hatch following a simple modern design featuring clean lines which is built to last.
Material – Zintec steel / Powder-coated
Colour / finish - White (RAL No. 9010 – satin) / Smooth, maintenance free finish. The hatch is supplied ready to fit, no decorating needed.
Insulation, air test and thermal rating
• 65mm Mineral wool insulation
• U-Value of 0.32 W/m²K – Exceeds the requirements for Part L Building Regulations which require loft hatches to have a U-Value of 0.35 W/m²K (Lower is better)
• Air tested in an independent UKAS accredited test house with superb result of 0.76m3/hr @ 50Pa
• UKAS accredited air infiltration test compliant for loft access hatches without the use of sealant to the external frame, saving you time when fitting.
Lock options
Standard Lock (Triangle insert) Can be operated from floor level with opening pole - found in the loft hatch accessory section
Key Lock – More secure, useful for HMOs etc where you may want to restrict access to the loft space. Please note the key lock option cannot be used with an opening pole.
| Cutout Size | Structural Opening | Overall size | Clear opening | Depth (Frame / Insulation) |
Weight |
| 555 x 755mm* | 555 x 755mm | 586 x 786mm | 520 x 630mm | 63mm / 65mm | 7.6kg |
*Note actual hatch size is 536 x 736mm. Make your ceiling cutout 555 x 755mm and line with 9.5mm fire board
Opening / closing
Twist the lock a quarter turn and lower the lid. Note the SD is hinged on the short side (555mm) side.
When open the loft hatch has a clear opening of 520 x 630mm. Compliant to NHBC regulations as Chapter 7.2 Section D14 "to a minimum clear opening of 520mm in any direction". This will assist if you have catered for storing sizeable items in the attic.
Loft Ladder compatibility
The SD loft hatch is compatible with our entire range of residential loft ladders.
Dimensions
• Hatch size 536 x 736mm
• Projects just 8mm from the ceiling when fitted
• Weight 7.6kg
• Clear opening 520mm x 630mm,
Fitting
Offer the hatch up into the loft opening with the lid open. Hold in position and screwfix the loft hatch frame into place. (We supply the fixing screws).
To minimise environmental impact fitting instructions are printed on the product packaging.
Projects into the ceiling space a mere 8mm.
Once the drop down loft door is opened, it has a large clear opening of 520mm x 630mm, therefore compliant to NHBC regulations as Chapter 7.2 Section D14 "to a minimum clear opening of 520mm in any direction". This will assist if you have catered for storing sizeable items in the attic.
The insulation used in the loft hatch is CFC & HCFC free, ODP zero and compliant to Eco Homes standards with a GWP (global warming potential) rating of zero.
The SD loft access hatch box packaging is 100% recycled & recyclable
You May Also Like
Display prices in:GBP
